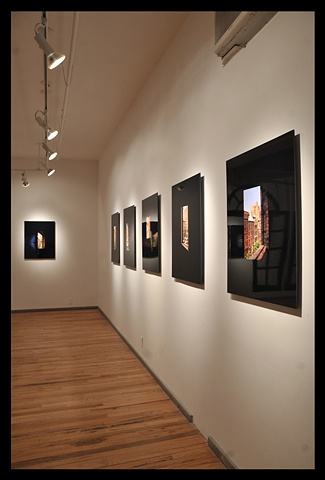Installation #547-2010
Installation #547-2010
February 2 – February 27, 2010
Site: CERES Gallery
547 West 27th Street, Suite 201
New York, NY 10001
Installation #547-2010 included eight rows of suspended sash surrounded by images taken during the July 2008 building renovations. The first six rows of double-hung wooden sash shown in this installation were retrieved from the front façade of No. 23. With the exception of the first sash labeled “OPEN SHAFT’, they are shown in pairs with the upper segment-top sash elevated above its corresponding lower sash. They are in configurations of six-over-six lights (glass panes) and were retrieved from stories three and four with a single-pane sash retrieved from the second-story. The last two rows of window sash are wooden casement sash with corresponding transoms that were retrieved from the first-floor rear façade of No. 23. The counterbalance weights, which are usually hidden within the sash window pockets and function to counter the weight of each sash, are used in this exhibit in both a functional and aesthetic format. Based on the documented alterations made to the original facade in 1919, it is unclear if the segment-top double-hung wooden sash retrieved from No. 23 are indeed original to the 1882-83 façade, or new to the 1919 façade.
©2010-2011 Catherine Albert
